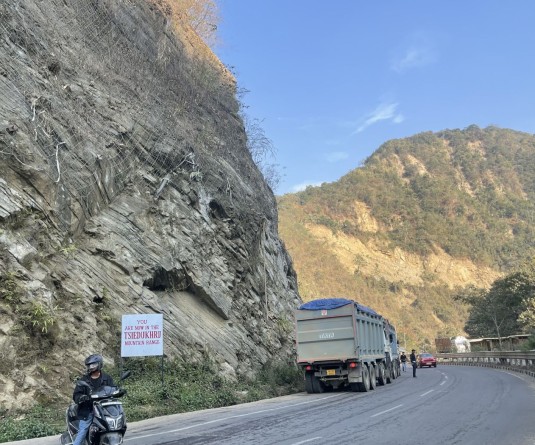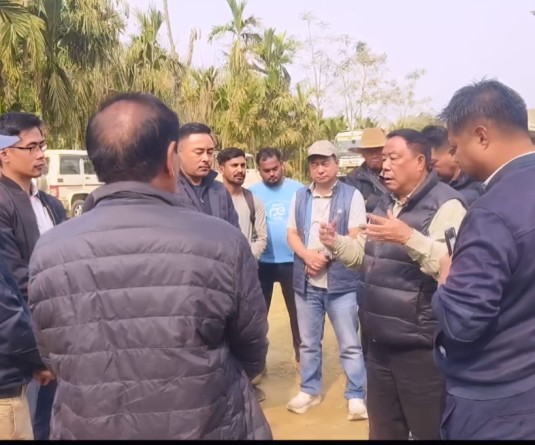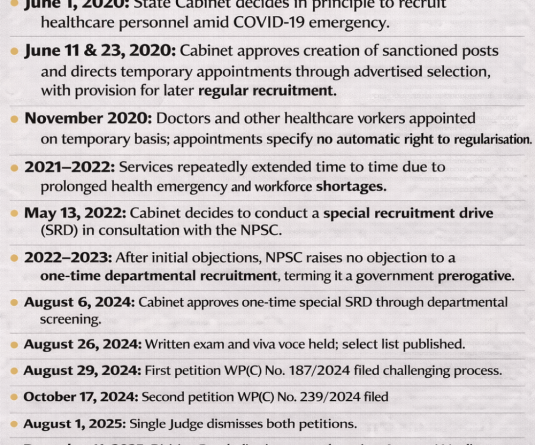Kudecho Khamo with others during the inauguration of Inspection Bungalow at Yajang C (top) and Tsuremmen (bottom) on April 14. (Morung Photo)


Our Correspondent
Kohima | April 15
The department of Civil Administration Works Division (CAWD) has added more assets to the state by dedicating two inspection bungalows at Yajang C and Tsuremmen under Mokokchung district on April 14 last.
These two inspection bungalow was formally inaugurated by CAWD & Taxes Advisor, Kudecho Khamo.
The advisor congratulated the contractor- M/S IMA Construction, for quality construction. Stating that those buildings have been handed over to the district administration, he also requested the concerned village authorities to take care of the assets being created by the government.
He informed that a strong and stable government has been installed in Nagaland under the leadership of Chief Minister Neiphiu Rio. For this, Khamo sought the cooperation of the public towards the successful execution of the government policies and the developmental programmes in the state.
Earlier, Er Sungtiba Amer, Executive Engineer (CAWD) Kohima, presented the technical report of both the projects.
N Orenthung Kikon, EAC Longchem chaired the inaugural function while vote of thanks was proposed by Er Satemtemsii, Assistant Engineer, CAWD, Mokokchung.
Inspection Bungalows at Tsuremmen
The building was conceptualized during 2017-18. This bungalow was a long felt need of the department and the denizens of Tsuremmen public as well as the law enforcing agencies for border needs, stated Er Amer.
The total estimated cost of the project stands Rs 70.00 lakh. The work was commenced in August 2017 and completed in October 2022. The building is a (G+1) storied RCC structure with a basement and total plinth area of 3,190 sqft. The ground floor houses 2 guest rooms with attached toilet, 1 kitchen, sitting room cum dining room, 1 common toilet and a lobby. The first floor has 1 hall, 1 common toilet and a lobby.
Inspection Bungalows at Yajang C
The building was conceptualized during 2017-18 as per the requirements of the department, incorporating all the requisite requirements. Rs 55.00 lakh was involved for this project, which commenced in August 2017 and completed in October 2022.
The building is a (G+1) storied RCC structure with a basement and total plinth area of 1,758 sqft.
The first floor has 2 guest rooms with attached toilet, a balcony and a lobby. The ground floor houses 1 kitchen, 1dining room, 1 storeroom, hall and a common toilet.






