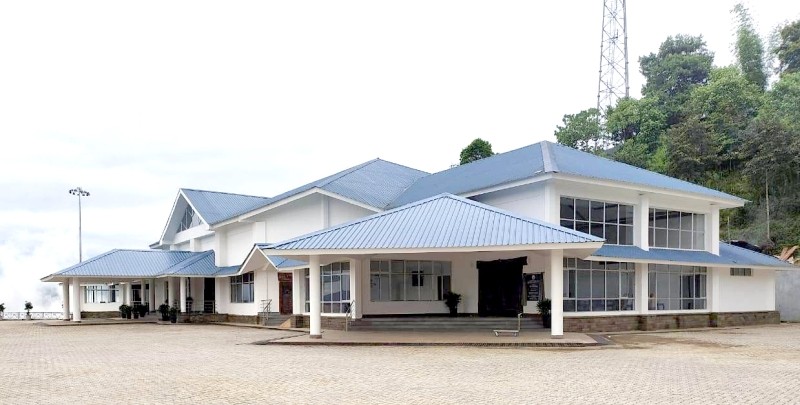Front view of the new state banquet hall at Chief Minister’s Residential Complex Kohima inaugurated on July 29.

Our Correspondent
Kohima | July 29
The new state banquet hall at Chief Minister’s Residential Complex Kohima was inaugurated by Chief Minister Neiphiu Rio in the presence of Deputy Chief Minister Y Patton and Housing & Mechanical Minister Tongpang Ozukum.
Speaking on the occasion, Rio said that July 29 is a remarkable day for the state of Nagaland to finally own a world class banquet hall. He thanked the Housing Department headed by the Minister Tongpang Ozukum and dedicated engineers, officers and staff to see that it is implemented.
He said that it took a long time as the idea of the CM residential complex was conceived in 2001 when S C Jamir was Chief Minister. Rio said that the Banquet hall becomes a house of pride and a place of blessing for everyone.
Earlier, it was dedicated by state chaplain Rev TW Yamyap Konyak.
CMRC estimated cost from Rs 19.57 crore to Rs 119.87 crore
Minister Tongpang Ozukum said that Chief Minister's Residential Complex (CMRC), Kohima is built on an area measuring 17.30 acres and comprises of components like office building, residential, VIP guest house, banquet hall and other staff quarters.
Initially, the project was approved for an estimate cost of Rs 19.57 crore and the work was allotted to M/s NN Construction & Décor in August 2001 (24.08.2001).
However, due to change of site, additional works had to be incorporated and the project cost was revised to Rs. 49.07 crores.
Subsequently, the project cost was again revised for an amount Rs. 119.87 crores for including extra works like; Site Developmental Works, External Electrification and Water Supply, Naga Motif main Gate, heating, ventilation and air conditioning (HVAC) Audio Visual and Acoustic works, Furniture & Furnishing etc.
Out of the estimated cost of Rs. 119.87 crore, Rs. 99.52 crore has been spent till now.
Rs 15.51 crore spent on Banquet Hall
The Banquet Hall, as a component of Chief Minister's Residential Complex, Kohima was approved in the first phase of the Project and accordingly, Administrative Approval was accorded in July 2001 (13.07.2001).
Administrative Approval for the Second phase which was basically for the interior works was accorded in October 2016 (04.10.2016) and subsequently the work order was issued in June 2017 (16.06.2017). Thirdly, the work order for Acoustic Panelling, Audio Visual & HVAC works was issued in May 2019 (14.05.2019).
The total cost of the Banquet Hall is approximately Rs. 15.51 crore with plinth area of 2204.07 Sqm and comprises of two storeys.
Originally, the Banquet Hall had been designed as a small hall, only for official Banquets with a seating capacity of 600 people. However, it was redesigned with a new concept and visualized as a multi role component to support Government activities as well, Ozukum said.
The Hall offers good architectural acoustics by installation of materials such as acoustical glass fiber paneling on the walls and micro perforated gypsum boards in ceilings.
The sound reinforcement system was also redesigned accordingly with new technology. The stage acoustic ceiling and wall paneling is installed with “Hera design Ebony Panels” to provide high class performance of noise absorption.
The entire Hall is also installed with HVAC system with {Customized Variable Refrigerant Flow (VRF) indoor and outdoor Units} to provide both heating and cooling effect and also to improve the indoor air quality and maintain humidity at optimum comfort levels.
The new State Banquet Hall is now ready to be used for multiple of purposes and services with the latest facilities and installations.
AMENITIES OF BANQUET HALL
• Main hall measuring 80ft x 100ft with seating capacity of 800 people to host State Banquets and other important State functions, events and gatherings.
• Three separate entrances for special guest, for invitees/participants and for other services respectively.
• A dedicated VIP lounge for Special Guest.
• A dedicated 40 seat dining hall for Special Guests.
• Professional food preparation and food services areas.
• Green room for performers
• A touch of Naga Motif Indigenous Décor in Doors and Walls.
• All other additional spaces such as Lobbies, Control room, Service Bays etc.





